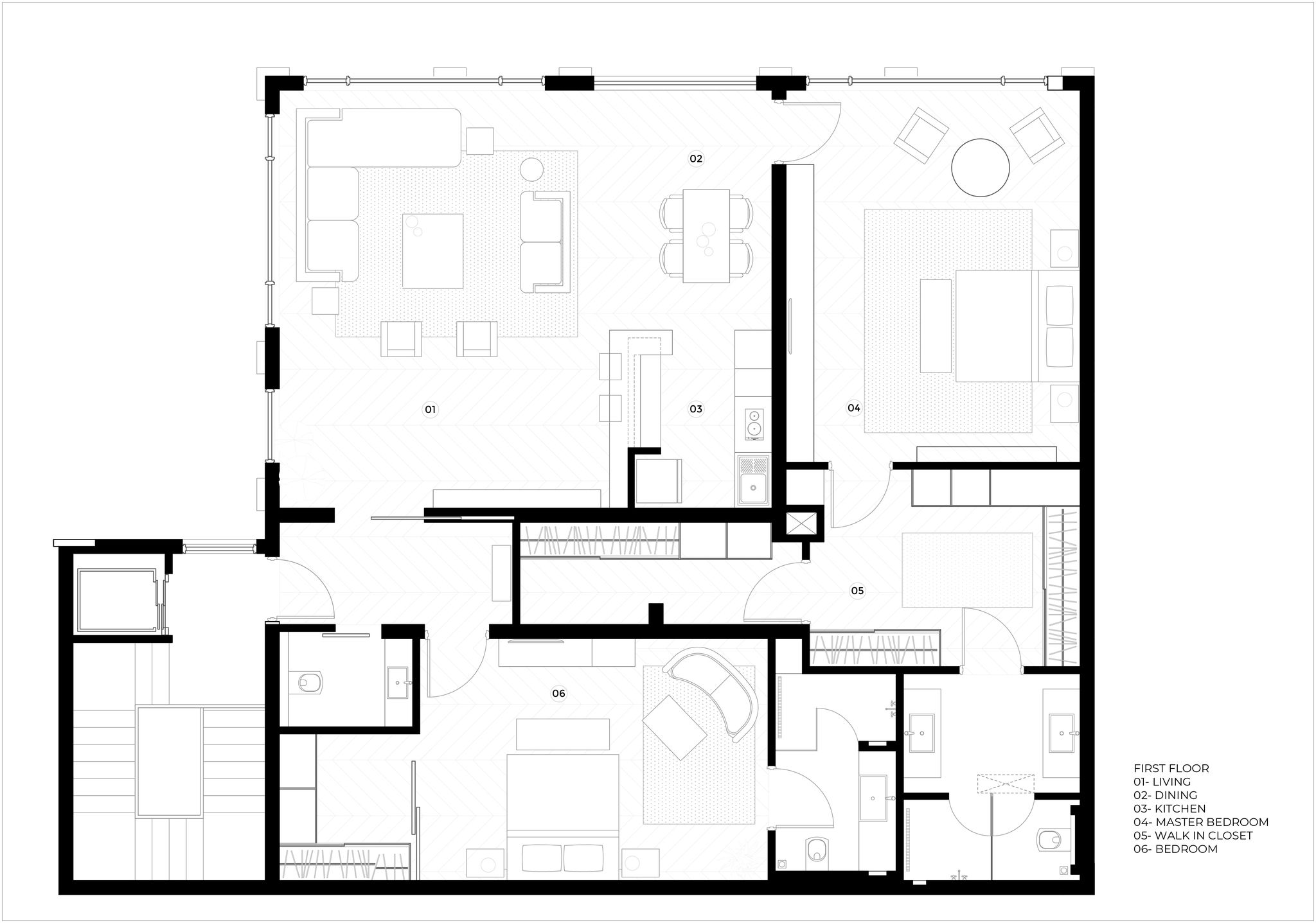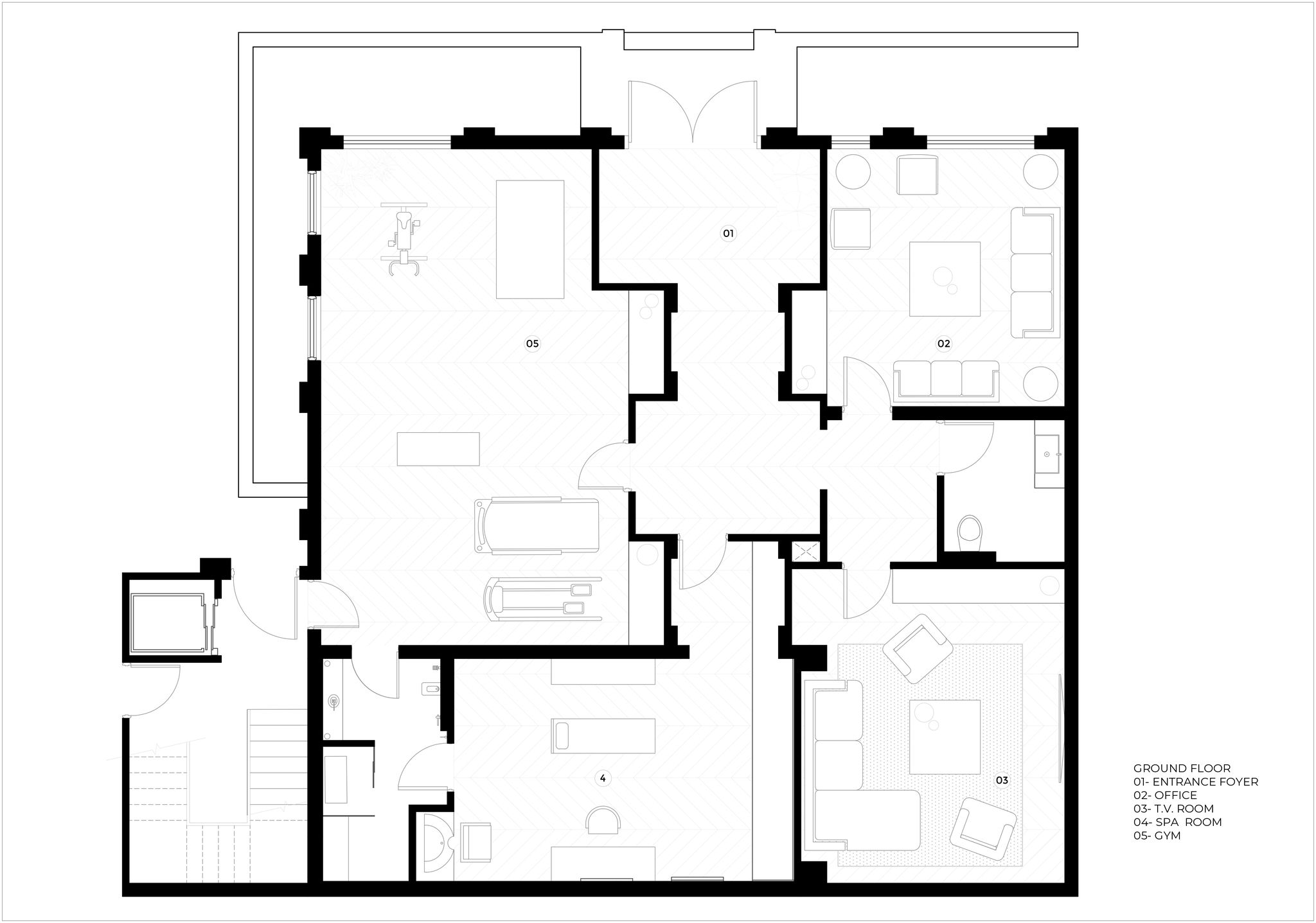Amrita Shergill Marg
Year
2020
2020
Area
3,600 sq. ft.
3,600 sq. ft.
Status
Ongoing
Ongoing
Client
Anand Ahuja & Sonam Kapoor Ahuja
Anand Ahuja & Sonam Kapoor Ahuja
Design Team
Rooshad Shroff, Purva Kundaje, Aneri Mehta, Urvi Bidasaria, Khushali Chawda
Rooshad Shroff, Purva Kundaje, Aneri Mehta, Urvi Bidasaria, Khushali Chawda


